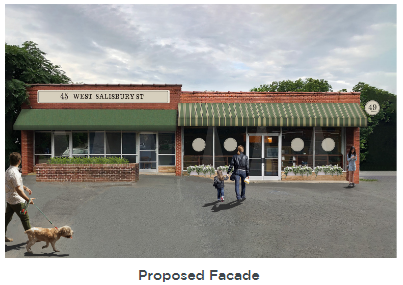Since March of 2016, the North Carolina Main Street Program has partnered with UNCG’s Interior Architecture Department and its Center for Community-Engaged Design to provide design assistance to designated Main Street and Small Town Main Street communities across the state. Undergraduate and graduate students are selected to become Main Street Fellows. The Main Street Fellows work with UNCG Interior Architecture Department Professors to complete facade rehabilitation designs and upper story apartment conversions in designated Main Street communities.
Friday Spotlight
45 West Salisbury Street Constructed in the 1950s, 45 West Salisbury Street is a one-story commercial building just West of Hillsboro Street in Downtown Pittsboro. This building is non-contributing in the Pittsboro Historic District. The building is wrapped in original red brick and has two aluminum doors with a full glass storefront. The original architectural features are intact and include a glass storefront, terracotta coping, and a stone bulkhead. The original fabric awnings were yellow and blue stripped with a waved valance.
49 West Salisbury Street is a one-story, commercial building just West of Hillsboro Street in Downtown Pittsboro. This building is non-contributing in the Pittsboro Historic District. The building is wrapped in original red brick and has a set of aluminum double doors with a full glass storefront. The original architectural features are intact and include a glass storefront, terracotta coping, and a stone bulkhead. The original fabric awnings were green stripped with a waved valance. A conceptual rendering for the street façade is included. The proposed enhancements include removing the weather vane and existing signage; assessing the condition of and making any necessary repairs to the historic masonry and roof; cleaning all surfaces; and introducing new fabric awnings, signage, and planters.
Facade Proposal
 |  |








